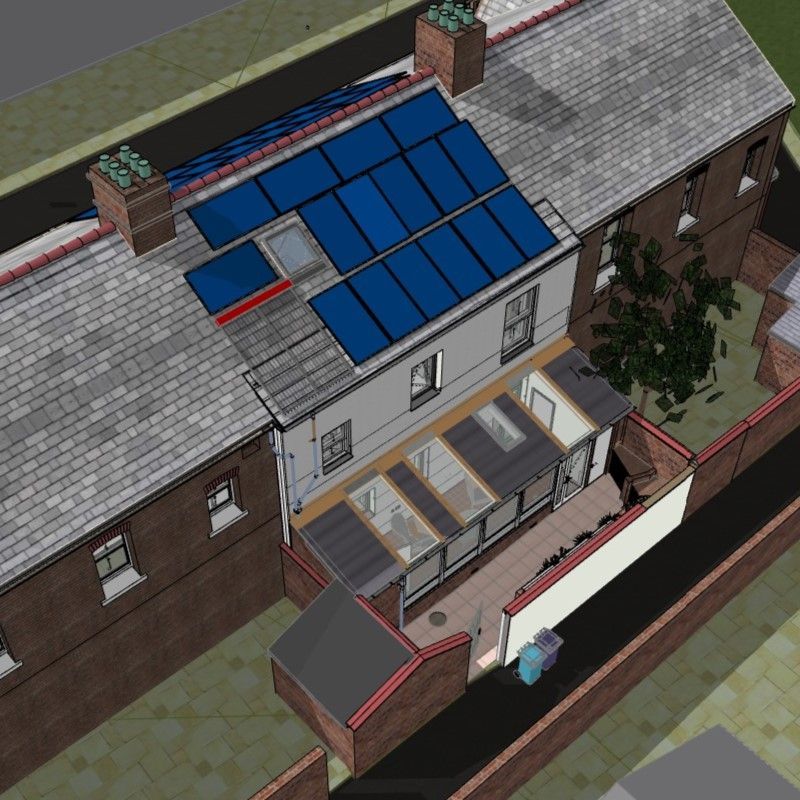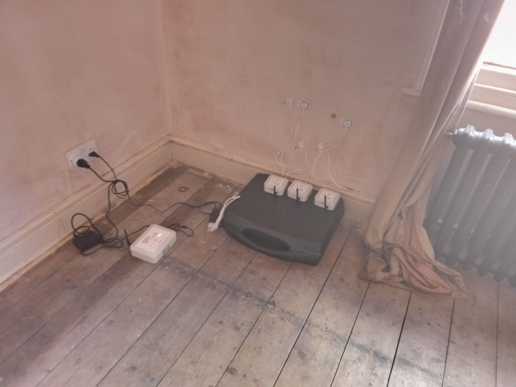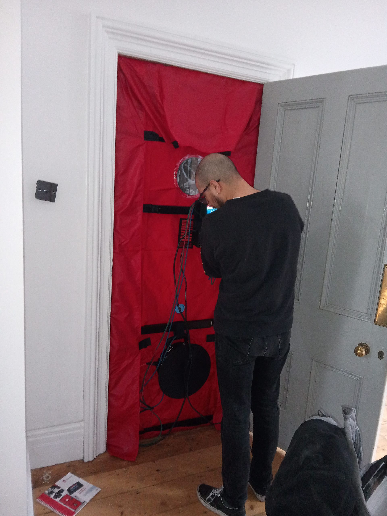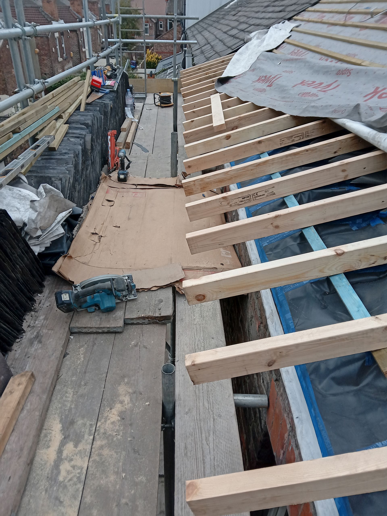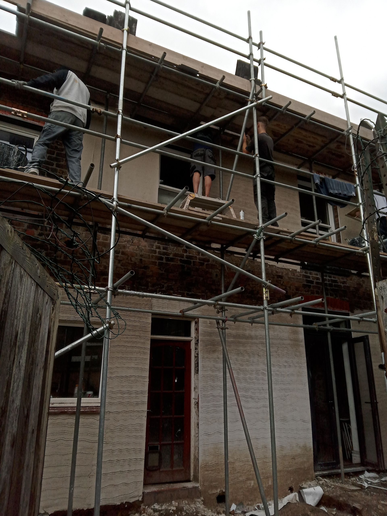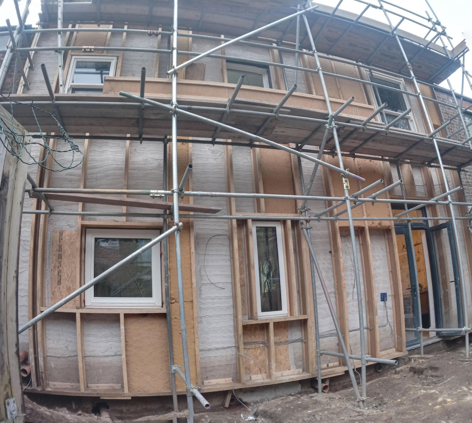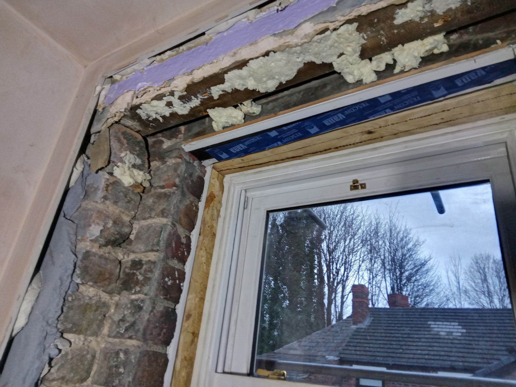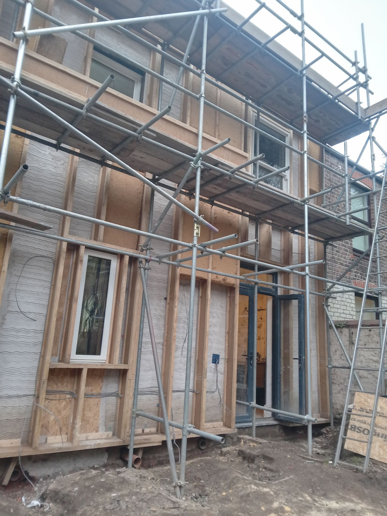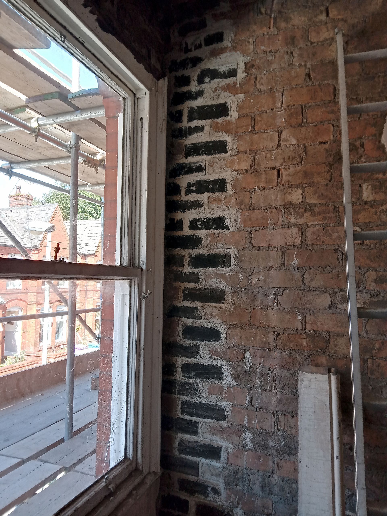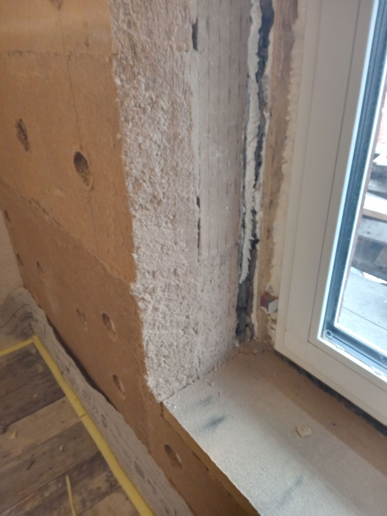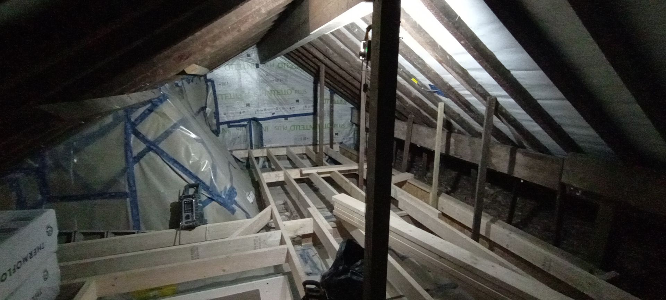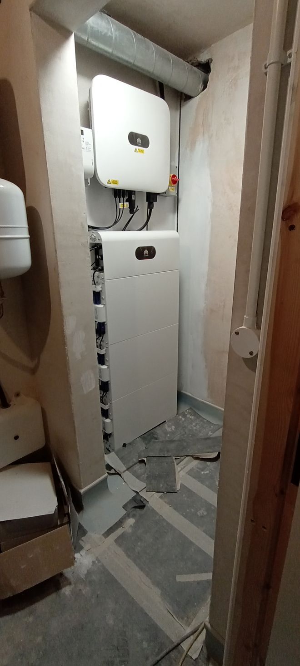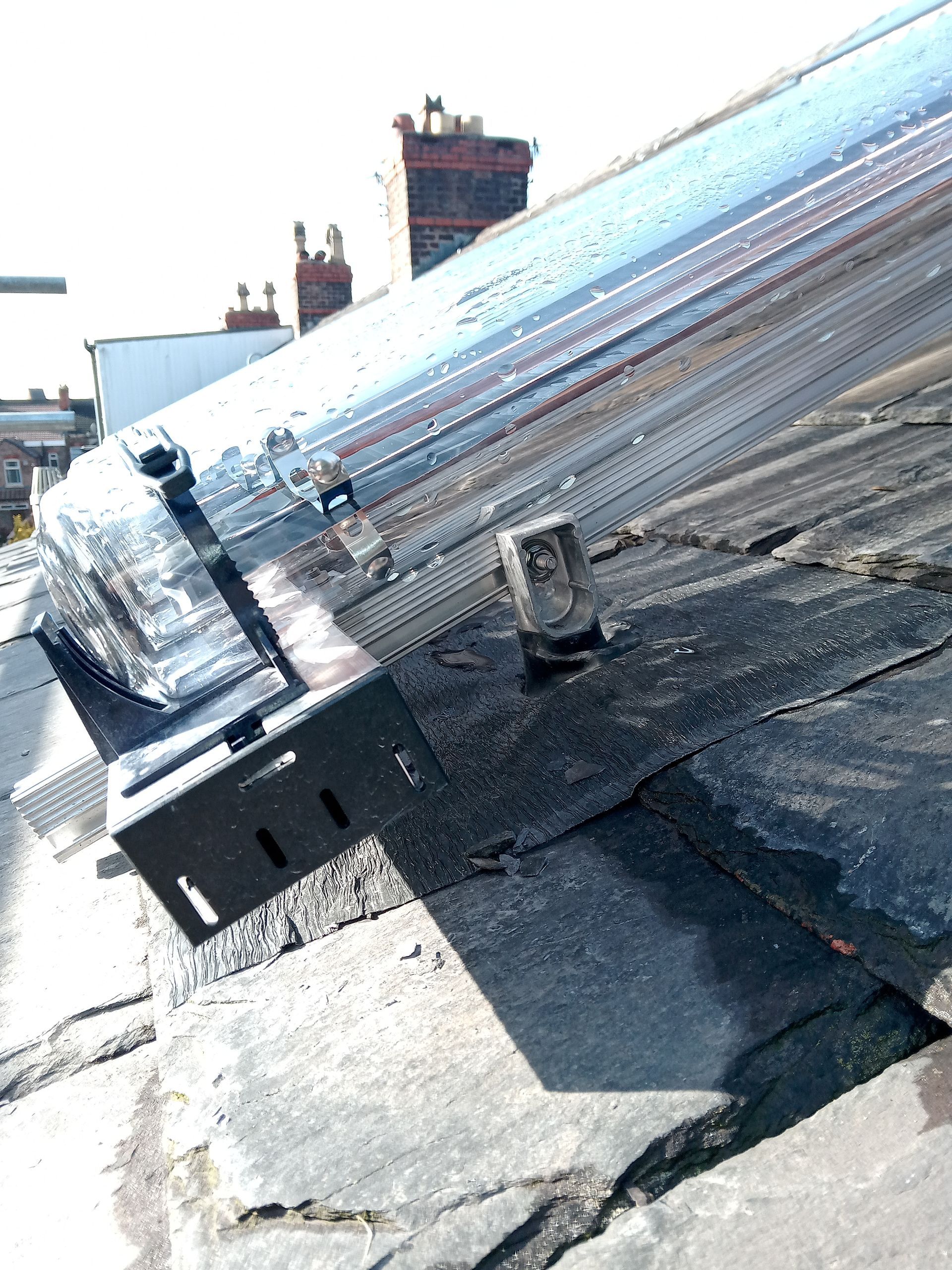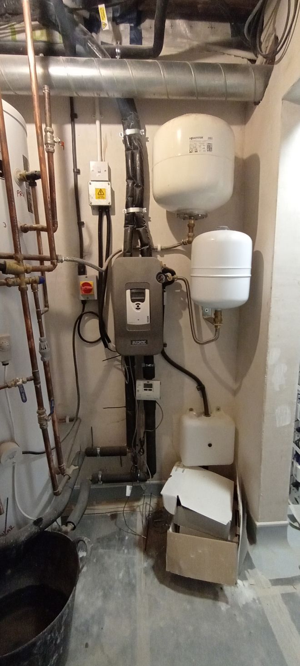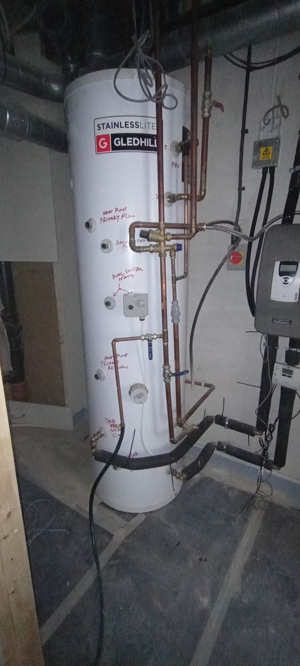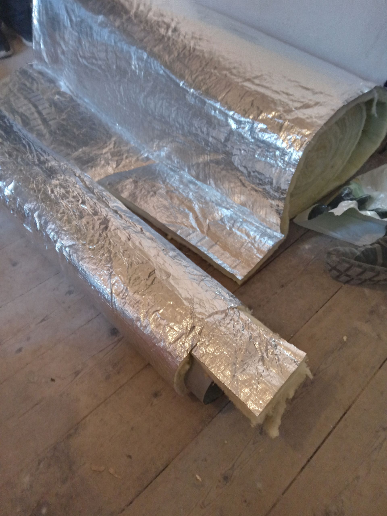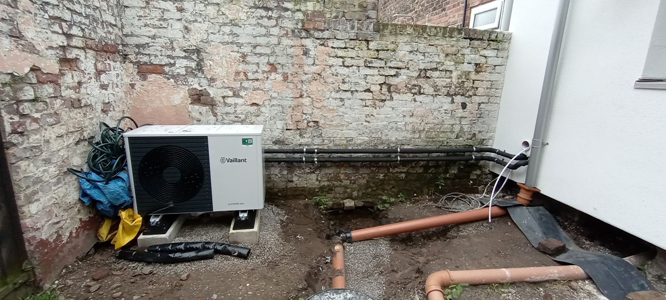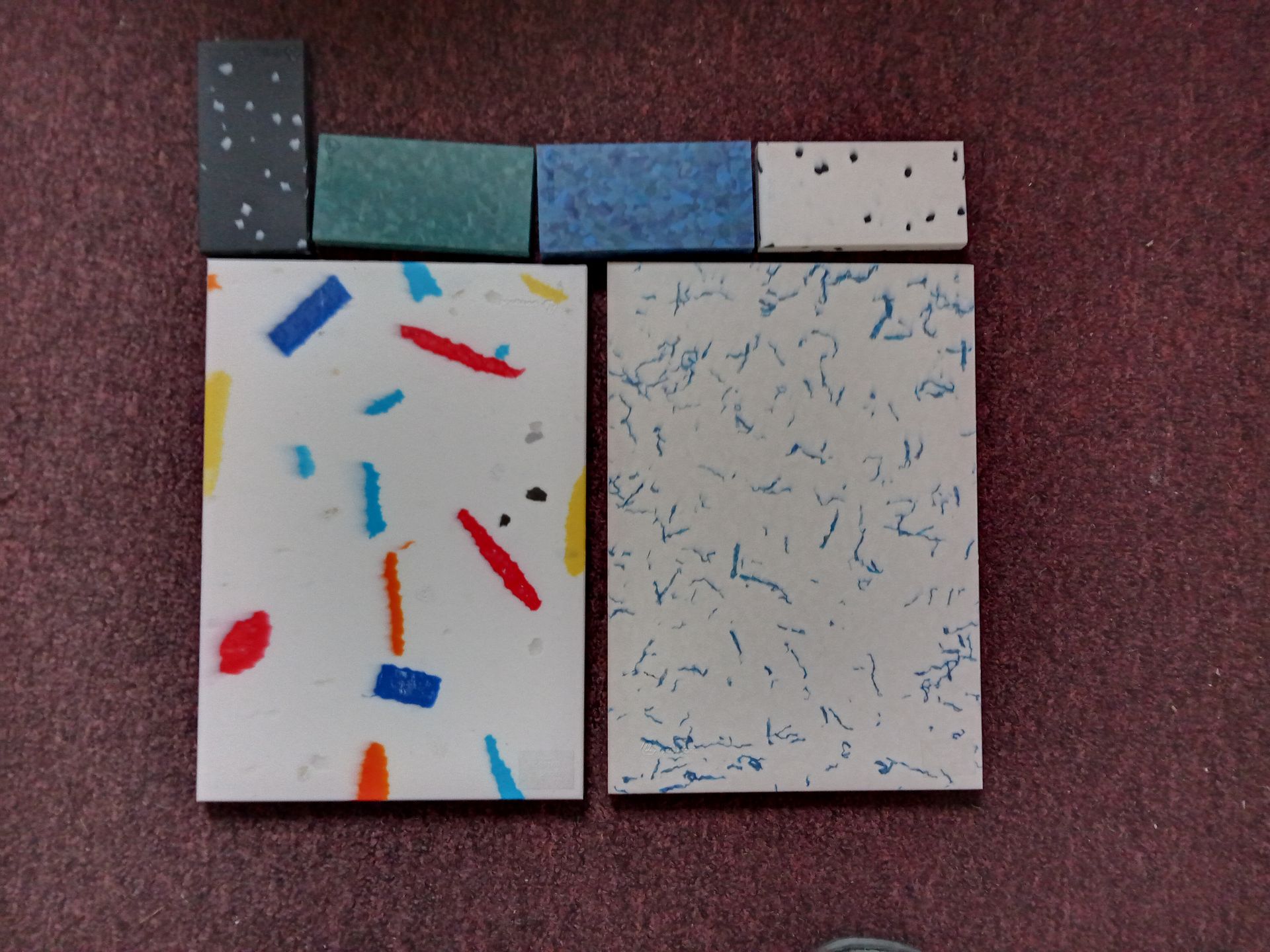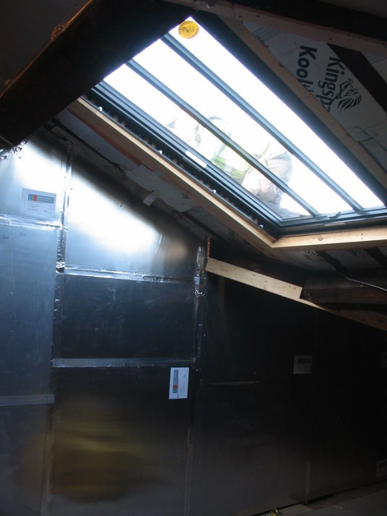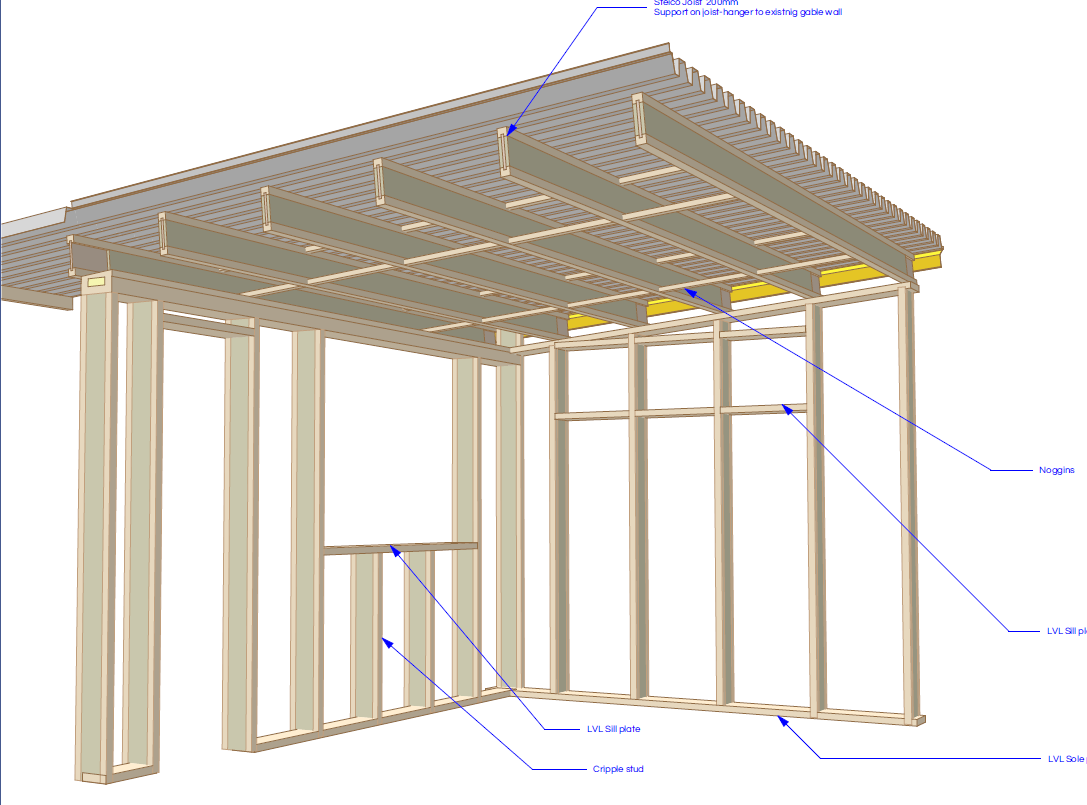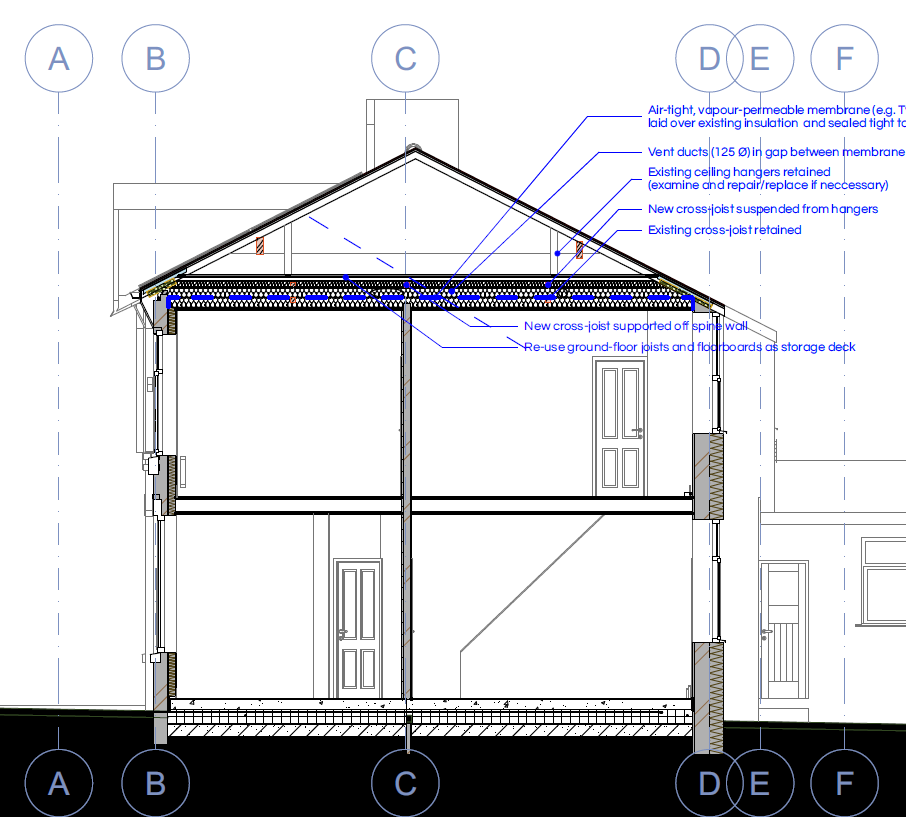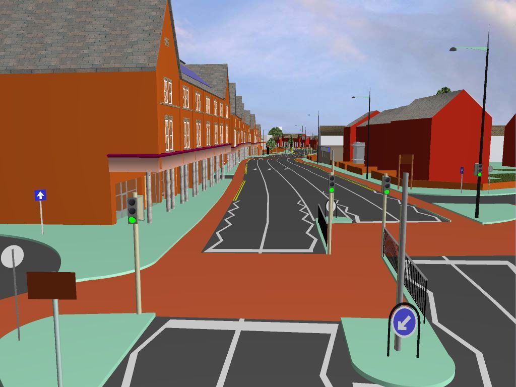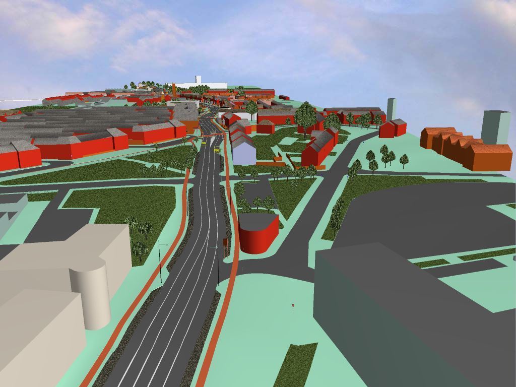Environment
With the world's life-support systems in crisis, almost anything we do now, we need to have some part of our mind on the effect on the environment - the wider world. And of all the things we do, construction is likely to have the greatest effect, so the attention needs to be all the more acute.
We advocate Passive House principles wherever possible - a fabric-first approach with deep insulation, detailing to avoid "thermal bridges", good airtightness with heat-recovery ventilation and careful modelling of the heat gains and losses. To these classic principles we can now add use of benign materials and low/zero carbon energy sources.
We won't get it perfectly correct (if there is such a thing). Some (not all) of the things we need to do differently cost more - especially up front. Some of the methods we use to get good technical performance, risk harms elsewhere or down the line. Will we want to trash existing fittings - or whole buildings - just to replace them with somewhat better-performing versions? It is an evolving discipline, but some principles are emerging.
An attempt to retrofit a traditionally-built Liverpool house of a common construction type to as high a standard as practicable. The techniques used include:
* External insulation at the rear (a safer way to achieve high insulation, but not suitable where we would want to maintain the appearance.
* Internal insulation at the front - which take up space from the room and can involve risks of condensation.
* We have taken steps to minimise the thermal bridges at junctions and where we have re-used windows (too good to simply dump) they have been reposisitioned to sit properly in the insulation layer.
*Lots of PV panels on the roof. We expect the house to create more energy than it uses over a year.
* Solar thermal vacuum tubes, which should provide all the hot water in summer, and substantially reduce the energy needed to heat it even through the winter.
* Attention to air-tightness combined with a comprehensive ventilation system, which recovers heat from the stale air and feed into all rooms - keeping air fresh and reducing risks of condensation, mould and diseases.
* A heat pump should provide 3 times much heat energy into the house as it takes from the grid (or in this case maybe the solar battery) - and maybe four times if its flow temperature is low. Here we have used a fan-coil distribution system which can use a lower flow temperature than radiators. It can also work in cooling mode which may become an issue when climate change takes off.
(Links to BIMx - 234Mb)
A selection of environmental features from other projects.
In 2005 the proposal to widen the western end of Edge Lane to a dual carriageway and demolish hundreds of houses in the process was met with opposition from the residents. This alternative demonstrated that the road could be reconfigured so as to free u p the congested junctions and carry the same volume of traffic more safely without the loss of any occupied houses (or other businesses).


