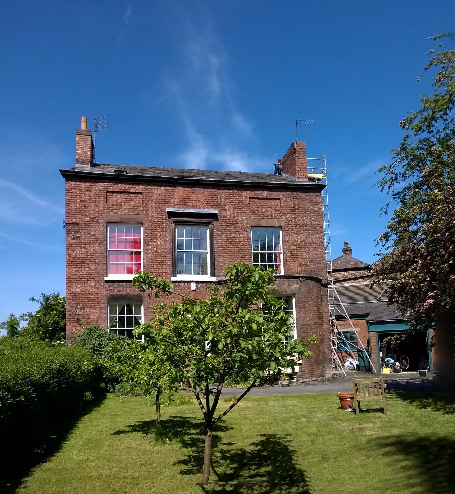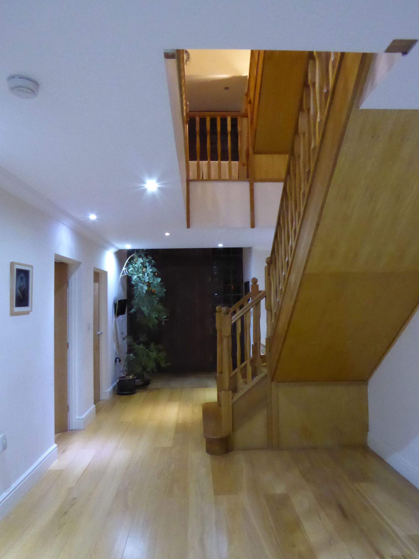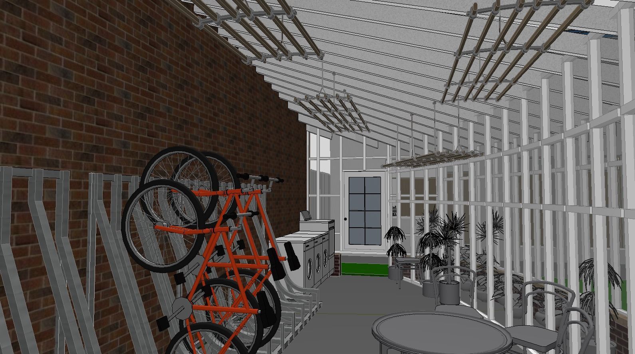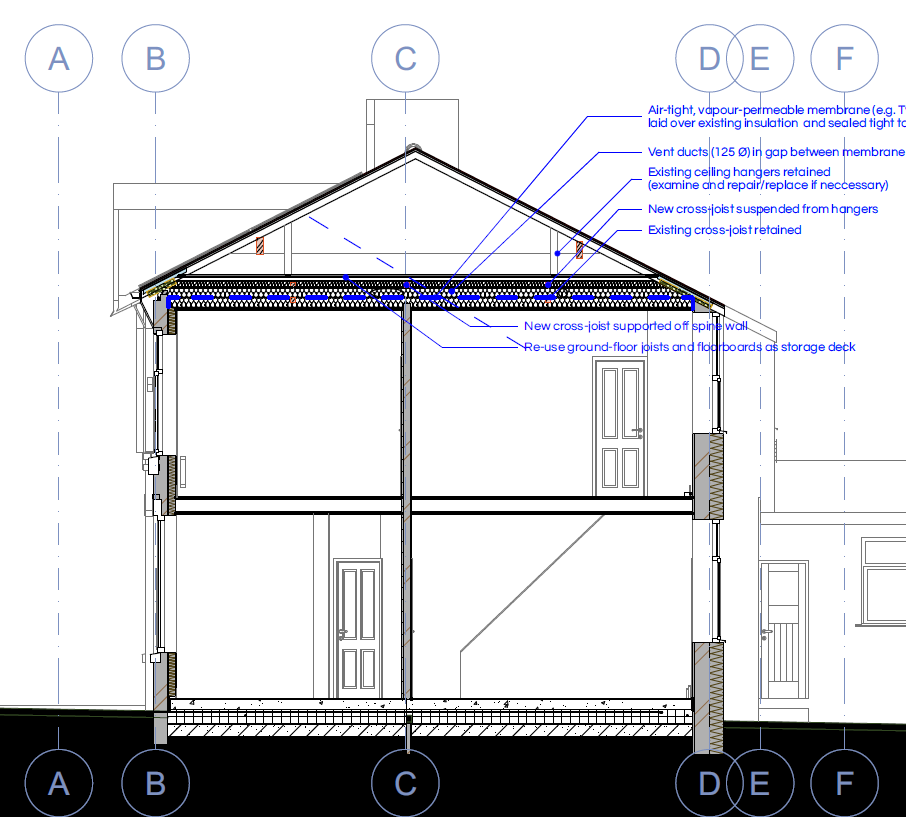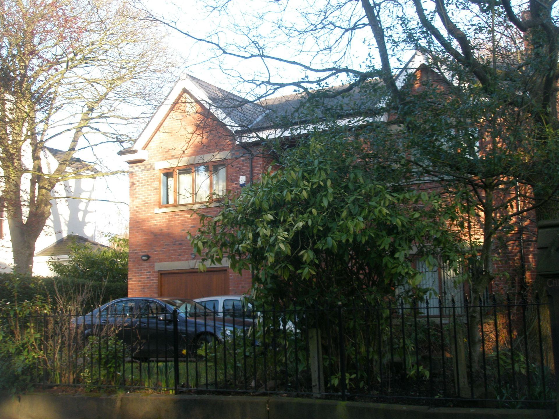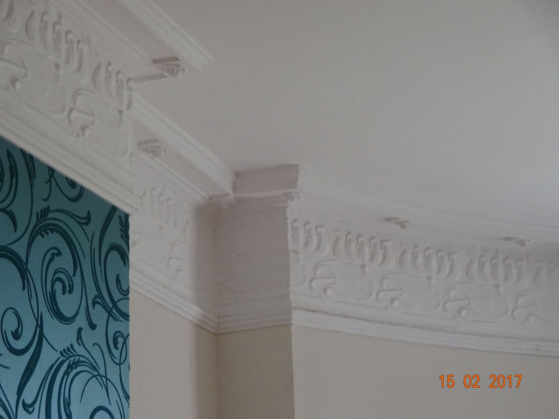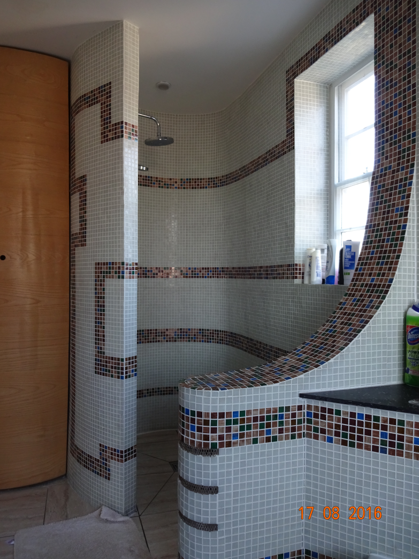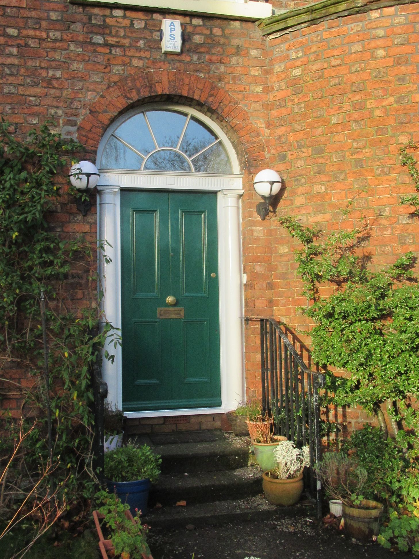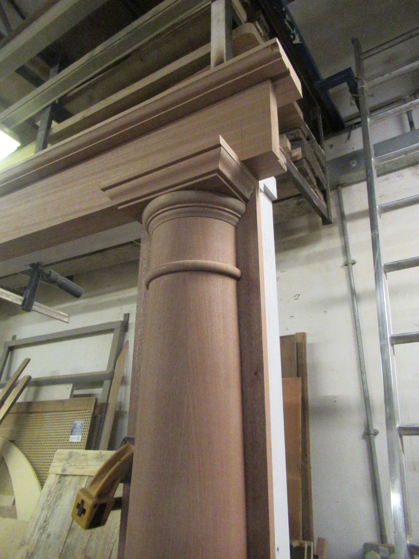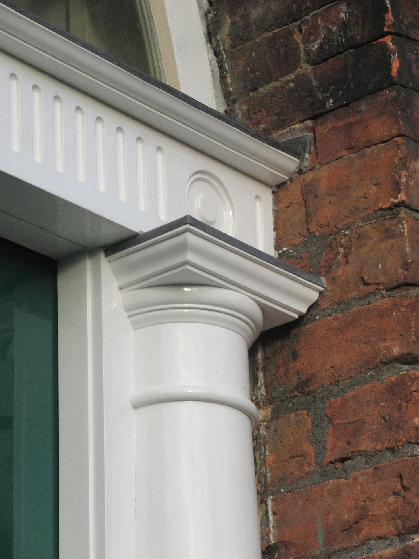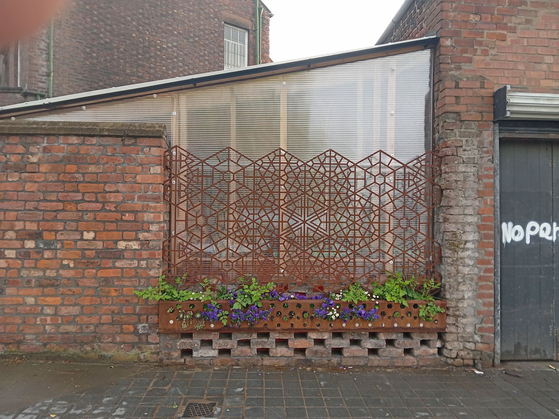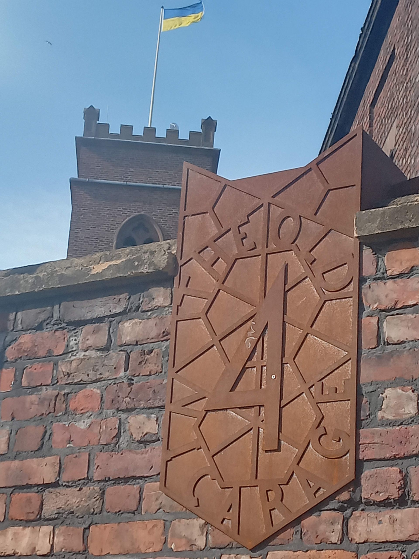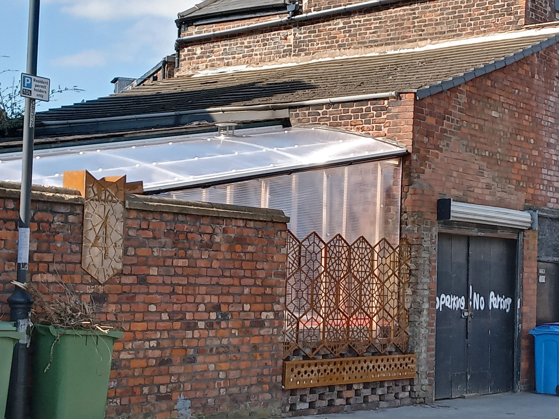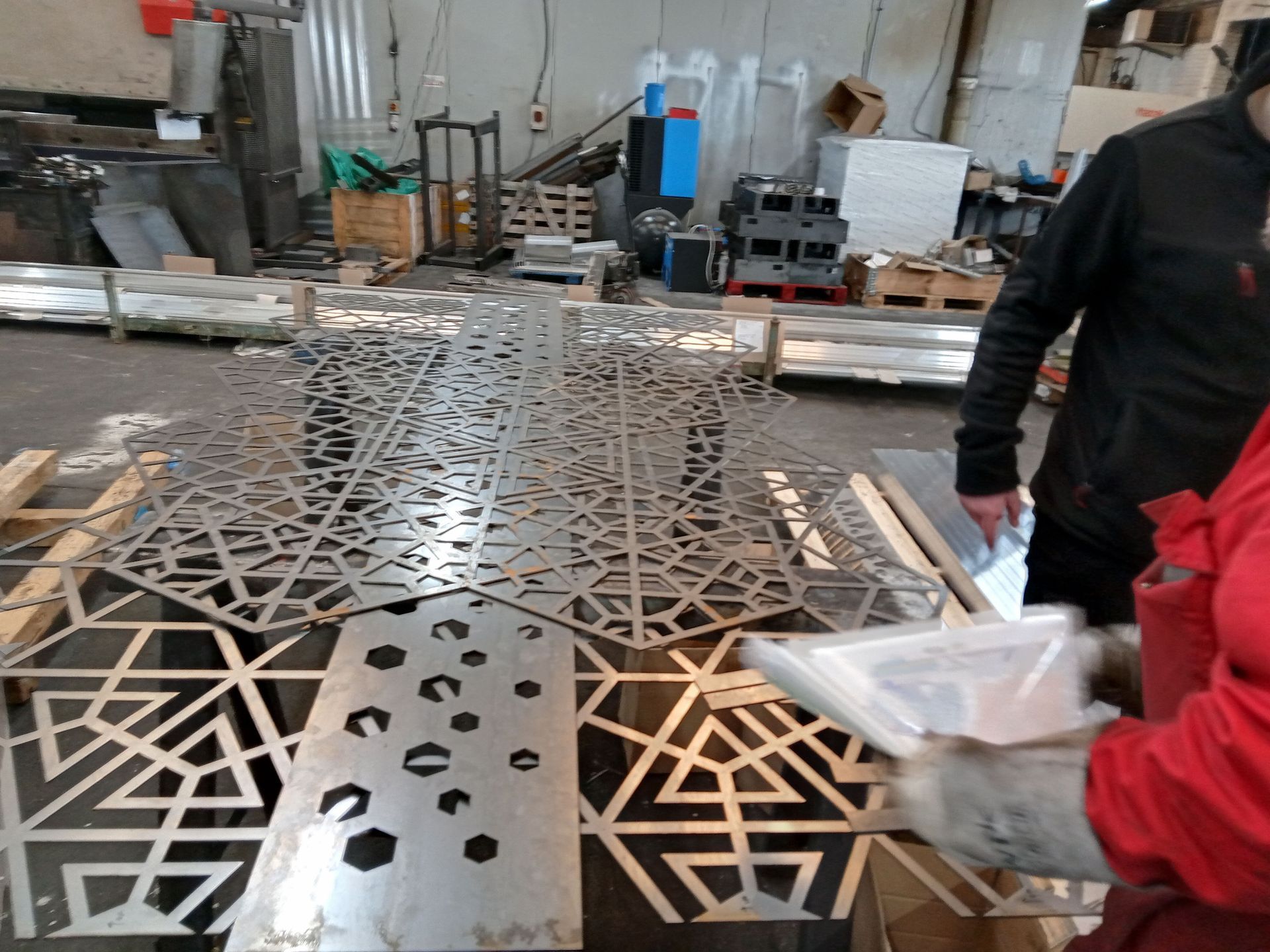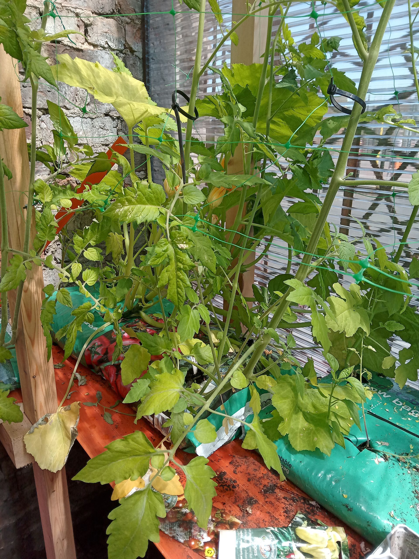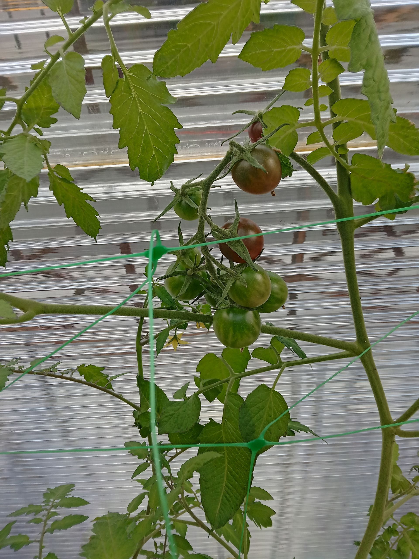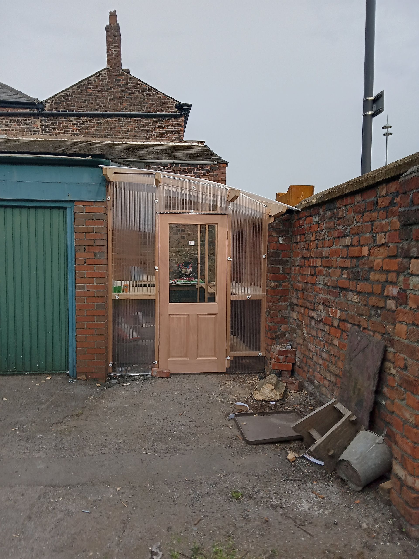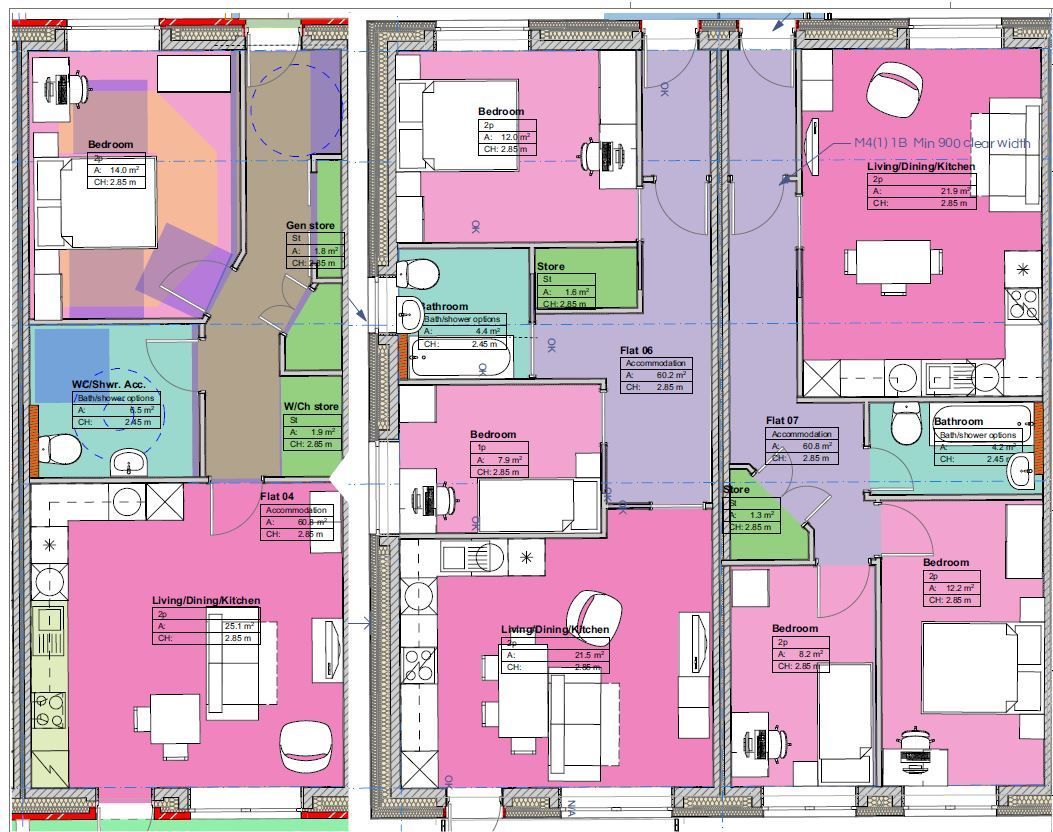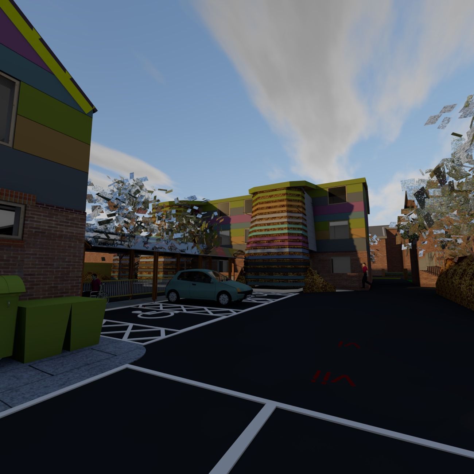Residential
We have undertaken many housing projects with clients ranging from RSLs to individual clients and including new build extensions and refurbishments. We take a collaborate approach to design, initially working through sketches using 3D modelling systems, thereby allowing clients to fully participate in the design process.
This service is tailored to individual clients and can involve commissioning us on a limited service to secure Statutory Approvals for self-builders or a whole project service for larger entities. Our housing solutions are generally unique, sustainable and budget conscious with a high degree of client engagement.
Design needs to look at the opportunities to take care of the environment- minimise energy consumption in use, careful selection of materials to minimise harm to the world, preserving whatever is valuable.
Design needs to look at the opportunities to take care of the environment- minimise energy consumption in use, careful selection of materials to minimise harm to the world, preserving whatever is valuable.
This listed building was given a retrofit energy-efficiency treatment as well as some touches of fun. Insulation had to be added internally . We used cellulose fibre (recycled from newsprint). Some windows were replaced with double-glazed units, and others were given secondary glazing.
The door dates (probably) from 1812, but the frame had deteriorated, and indeed it had been replaced with a rather coarse version in the 1980's, which had become rotten, and which did not keep the draughts out.
The door, and the interior parts of the frame were refurbished, and a replacement outer frame were designed. There are no records of the original design, so this was based on an example from Hope St, of about the same vintage.
A dead space between garage and street has been filled with a greenhouse - including a decorative/protective screen and a flower-box to enliven the street. (Links to BIMx)
A new-built house in a Conservation Area
CAR CIC was conceived as an experiment in intergenerational living: Elderly people live on the ground floor and families above - each can thus provide support and cover to the others - whether they are connected by blood or not. Such a scheme naturally lends itself to a certain amount of sharing of facilities which might be a greenhouse/ garden shed/laundry...
(Links to BIMx)

